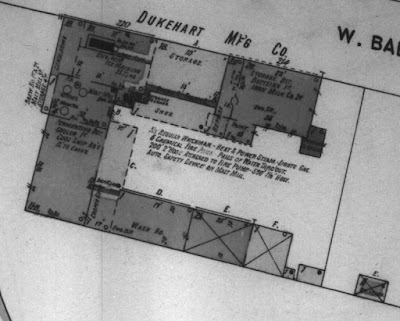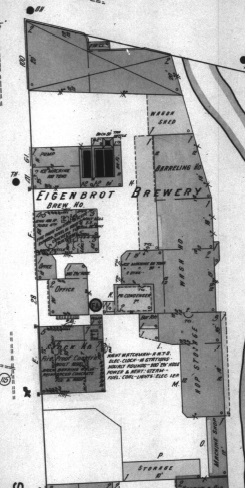The new hotel was promoted by A. J. Fink. He secured
an option on the site, interested capital, and the magnificent Southern Hotel
was the result. The Southern fronted west 93 feet on Light Street and south 148
feet on Redwood Street. The structure was fourteen stories, contained 345 bed
rooms, all with private bath, and represented an investment of $1,250,000 in
1918 dollars of which the site cost $150,000, the structure $900,000, and the
furnishings $200,000. The hotel was designed by Otto G. Simonson and built of
mainly brick, stone, concrete, terra cotta and hollow tile, with the partitions
of gypsum.
The Southern differed from the vast majority of hotels
in the it had but one entrance. That entrance, into a parlored lobby, had a
spacious semi-public lounging room just within the front door, and a ladies
room adjoining, so that the home atmosphere welcomed both male and female
guests directly at the threshold. The lobby was luxuriously furnished, the rug
covered marble floor, accented with mahogany furniture.
The private dining
rooms had paneled walls in a French gray finish, and the furnishings included
elaborate carved sideboards and cabinets, with leather seat chairs of a special
pattern, and quaint window dressings. All the dining rooms had convenient and
roomy pantry service, and were conveniently connected to the main kitchen by a
stairway and service elevator.
Lobby Floor Elevators
The decorative furnishings of the Southern Hotel
were very carefully planned, insuring a thoroughly harmonious blending of
colors. The result was that an entering guest of artistic sensibilities had the
impression of the sudden rise of a curtain upon a scene of beautiful interiors
with the comforting promise of other delights to eye and mind, linked with
luxurious catering to the usual requirements of one's physical well-being. The
foundation of the general color scheme was laid in the carpeting, the wall
coverings, draperies and furniture having been selected with the utmost care
that no note of discord was found in the completed work.
Upon entering the
hotel, the lobby, lounge and mezzanine met the eye at one glance. Here the
draperies were of a soft brown sunfast velour with a rose backing, giving a
shimmering iridescence in autumn tones. The
spacious elevator lobby was flanked with two private dining rooms, and a
banquet room directly in front of the elevators. Damask in shades of blue
and mauve decorated the private dining rooms and the main dining room
was furnished in rose, the table lights and wall lamps having shades of
gold-colored silk. This blending of rose and gold afforded a soft yet brilliant
illumination.
In the ladies'
reception room and the second-floor banquet rooms the decorator's art was
carried out in delft-blue velour.
Colony Club Lounge
The Old Colony Club
had a home on the second floor of the Southern Hotel. It occupied the entire
Light street front of the second floor. At the time of the hotel's opening, the
Old Colony Club had a membership of 14,000 with dues of $25.00 per year. In
1918, there were fourteen Old Colony clubs distributed over America, only one
headquarters in any city. The membership was privileged to use any Old Colony
Club as their club home when in that city. The membership was composed of
business men, and the club quarters were utilized not only for the home
conveniences, but also for business appointments and the like. All of these
club homes were located in hotels, and the following hotels had the necessary
furnished quarters: The Muehlebach, Kansas City; the Planters, St. Louis; the
Bellevue-Stratford, Philadelphia; the Manhattan, New York; the Bellevue,
Boston; the Gibson, Cincinnati; the LaSalle, Chicago; the Raleigh, Washington;
the Hollenden, Cleveland; the Pontchartrain, Detroit, as well as the Southern,
Baltimore. Damask in shades of blue and mauve decorated the Old Colony Club
rooms on the second floor.
Colony Club Dining Room
The 345 bed rooms
were in the main abundantly lighted, and three-fourths of them were what was
termed front rooms. Every room had either bath
or shower, the majority of the rooms with tub baths. The woodwork is gumwood,
with a mahogany finish, and the walls are papered in light colors, with small
pleasing patterns. The furniture is mahogany and walnut, built by the White
Furniture Co. of Mebane, N. C. The beds are mostly wood and the dressers have
glass top, with a "dresser scarf" of light brown blotting paper which
looked like silk fabric under the glass, and with an attached light over center
of mirror. A pincushion, pin tray, candle stick, etc., were included as
dresser top accessories. The carpets were Whittal and Sanford, all of neutral
brownish tones, except those for the corridors, which were red. The rugs are
Whittal Anglo-Saxon. The writing desks
were of the Statler Hotels type. and the arm chairs were Karpen upholstered.
The window draperies were of Orinoka fabric of special design by the Orinoka
(Philadelphia) Mills, those over lace curtains. The waste baskets were wicker
and the illumination was by ceiling bracket and portable lights. The bed light
was shaded and adjustable. The windows had Chamberlain weather strips and
Hartshorn shades and every window had both light and slumber shades. The walls
were hung with French prints, and each room had vacuum bottle for cold water,
and was plugged for light, telephone, and electric fan. A linen laundry bag was
provided for sending clothing to the laundry, and the guests' laundry was
returned to rooms in a fiber-box. The room doors were mahogany, three hinge,
and each corridor door was equipped with a rigid knob occupancy indicator. A
daily newspaper was placed under the door of every occupied bed room every
morning, the paper stamped "Good Morning, Compliments of the Southern
Hotel."
Typical Bedroom
There
were also 26 sample rooms ranging from 20' x 24' to 24' x 31' in the hotel,
which were designed for travelling salesmen and trunk shows.
Typical Sample Room
The
halls of the hotel averaged seven feet wide, wainscoted with burlap and papered
above. At each corner there were signal lights directing patrons to the
elevators. At each landing there was a pay station telephone, a synchronized
Howard clock, a Cutler mail chute, and also a settee and French mirror. There
were two ice water fountains and stack of paper cups in each hall.
Typical Floor Elevator Lobby
The
fourteenth-floor ballroom, which occupied the east end of the floor, was a
marvel. This room, 46' x 85', was lighted with tall windows on three
sides, the ceiling was slightly arched and finished in delicate relief, and had
a pure Adams treatment with "Wedgwood" medallion ornaments. The color
scheme is gray and gold, with window draperies of striped derby damask, the
wisteria, green and gold combinations lighting up a veritable fairyland of
fancy. The chair coverings were also of this wisteria theme. The floor was
resilient for dancing, and one end of the room was fitted with a stage. The
acoustic properties of the ball room were very good and at the time it was the
largest room of its kind in the city.
This
floor, in addition to the ballroom, also had a roof garden which occupied the
west end of the floor. It was arranged to give Baltimore a social headquarters
all year round and furnish roof garden facilities of the most desirable kind. The
west and south sides of the roof garden were covered with a pergola and were
glass enclosed during the winter season. The floor of the roof garden was in
red Welsh tile. And the view from the roof garden commanded a panorama of
the city and surrounding hills which was a delight to the eye.
Between
the ballroom and the roof garden was a sub-kitchen and serving room, admirably
arranged for facilitating the service of banquets and roof garden refreshments.
A wide marble floored corridor which connected the two rooms. The kitchen
serving the ball room and roof garden had Sexton equipment and a Blakeslee
Niagara dishwasher, and the floor was of the same red Welsh tile as the roof
garden.
Fourteenth Floor Cooridor and Reception Room
Throughout
the entire hotel, specially shaped flat valances were used instead of
old-fashioned dust-catching heavy draperies. The draperies were designed and
executed by the Hutzler Brothers Co. of Baltimore.
The
hotel also had a bar which was finished in the Adams period, a very attractive
room. The back-bar equipment was Bichop-Babcock. There was also a barbershop in the basement of the hotel with
seven chairs, and a manicure department.
Barber Shop
The
kitchen, located in the basement, was of the "open to inspection"
type. It was equipped by the Sexton Stove Co., with copper and aluminum
utensils. The kitchen machinery was run by electric power, and in keeping with
the time in which it was built, there was a separate kitchen for the white
help. The bake shop has a brick oven and the usual equipment.
The
elevators were Otis and operated by women, who were found to be competent for
this work, a breakthrough for the time and partially caused by the labor
shortages of the Great War.
When
the hotel opened, the china was supplied by Warwick of Wheeling, West Virginia,
most of it marked with the hotel crest. The hotel silver was provided by the
Wallace Silver Company, and the glass was provided by the Central Glass Works
of Wheeling, West Virginia. The dining room chairs were upholstered mahogany
with cane backs.
On
June 11, 1918 the roof garden opened for the first time to a large
and constantly increasing crowd. The roof abounded in fresh hanging greens
and growing flowers, electric lights draped effectively in red, white
and blue shades, with flags of the allied nations of the Great War
attractively arranged. During the evening appropriate favors were
presented to guests, and Beatrice Van Loon and her all female orchestra furnished
a most enjoyable musical program. The Southern Hotel roof garden
would undoubtedly be a very popular place for dining in the open that Summer,
and for many summers to come.
Known
for its culinary delights, a few of the recipes from the Southern Hotel have
been preserved for posterity. In 1932 recipes for Baked Oysters Lafayette, Grilled Oysters
Baltimore, Casserolette of Crab Meat, Stuffed Shad Roe Fountain Inn, Broiled
Smelts Maitre d'Hotel, and Old Fashioned Fried Chicken Maryland Style were published in "Eat, Drink And Be Merry
in Maryland," which had been provided to the author by A.J. Fink, managing
director of the hotel.
The hotel finally closed its doors in 1964, after only 46 years of service. In 1967, the hotel was purchased by the Maritime Engineers
Beneficial Association, which operated a seaman's training center there until
turning off the lights for good in 1984. The hotel was torn down in 1998.
All Rights Reserved.










































